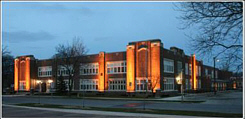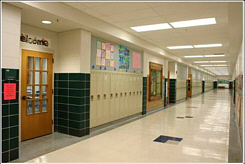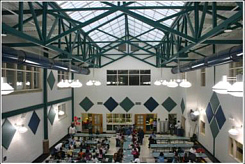| |
87,258 sq. ft.
$11M Construction Cost
Completed 2002
SCO provided…
Mechanical
Electrical
Plumbing
Architect:
Hebard & Hebard Architects

AWARD
“School Planning & Management” Education Design Showcase Project of
Distinction 2004
|
 |
The James Madison Elementary School Project consists of additions to and
complete renovation of the existing 1929 Elementary School. The original
building had classrooms which were significantly under the 900 s.f.
recommended size. In addition, the support areas such as the Library / Media
Center and the Administration offices were inadequate in size and
inconveniently located in relation to the rest of the building.
The site is located in a historic neighborhood, bordered by a hospital to
the south, and a park to the north. The new site plan separates bus and
parent vehicular traffic, as well as provides for new fenced in playgrounds.
The renovated Madison Elementary has a new central "skylight" dining room in
the former courtyard. A new media center, computer labs, and art classroom
are centrally located with a new and expanded administration center adjacent
to the main entry. Complete new mechanical and electrical systems inclusive
of air conditioning, as well as full sprinkler and fire alarm systems were
included.
|
 |
 |
|
|