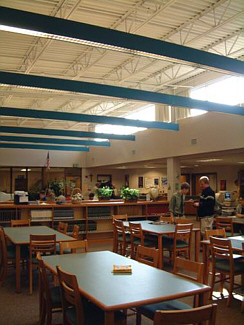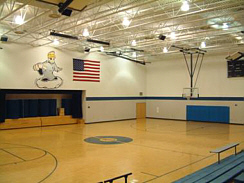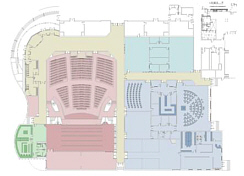| |
Gym,
Cafeteria, etc.
$3.35M Construction Cost
18,600 SF Phase I,
13,800 SF Phase II
Completed 1997
Fine Arts Complex
$8M Construction Cost
Phase I
Completed 2007
Phase II, Auditorium
Completion expected 2009
SCO provided…
Mechanical
Electrical
Plumbing
Civil
Land Surveying
Architect:
The Moake Park
Group, Inc.

|
 |
|
Gym, Cafeteria, etc…
Phase I: New student activity center including a new entry,
auxiliary gym, weight training room, locker rooms, lobby,
concession, etc.
Phase II: Addition and renovations included filling in a 13,800 sq.
ft. interior courtyard and constructing a new media center,
cafeteria, and kitchen renovations and additions and new science lab
and computer labs.
Fine Arts Complex
600 seat auditorium with full stage and back stage ancillary spaces,
choir room, band room, 2 arts rooms and miscellaneous renovations
|
 |
|
 |
|
| |
|
|