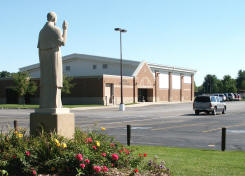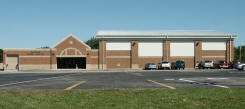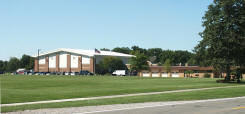| |
350,000 sq.ft.
$3M Construction Cost
Completed 1997
SCO provided…
Mechanical
Electrical
Plumbing
Architect
The Moake Park Group, Inc.

|
 |
|
The Hession Center represented the first phase of this long-range
master plan to meet the growing needs of the parish. This 35,867
s.f. addition to the existing school included a 10,000 s.f.
multi-purpose room, meeting rooms, new science, art, and band
classrooms, new school administration and religious education
offices, staff conference room, teachers’ lounge and storage. The
project also includes a new youth ministry area, and upgrades to the
existing teachers’ lounge, media center and computer room.
New lighting, mechanical, and plumbing systems were installed.
|
 |
|
|
|
 |
|
|
|